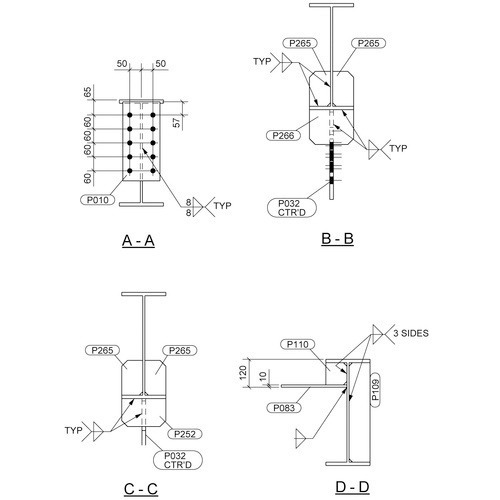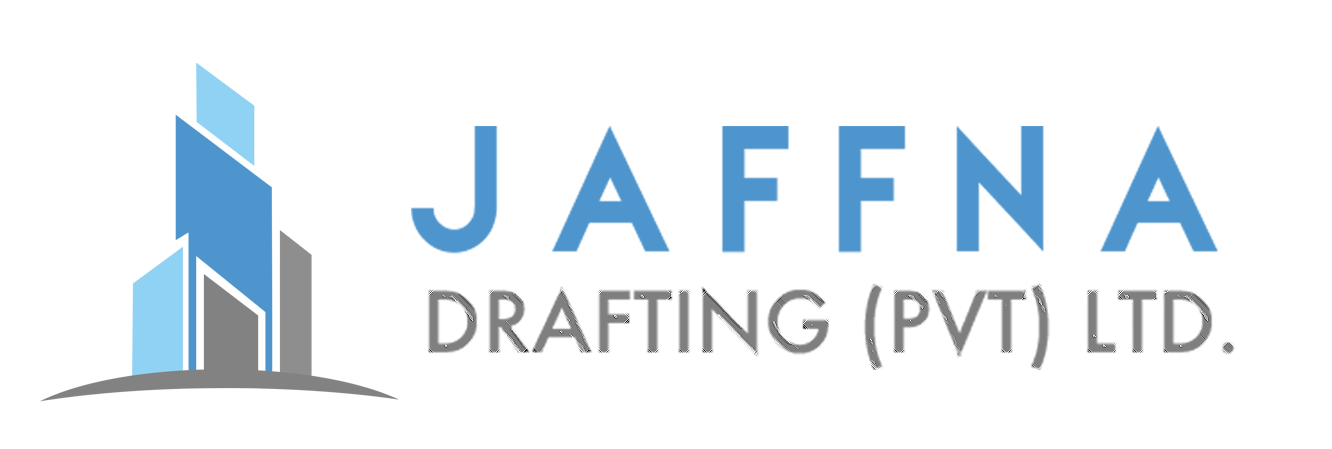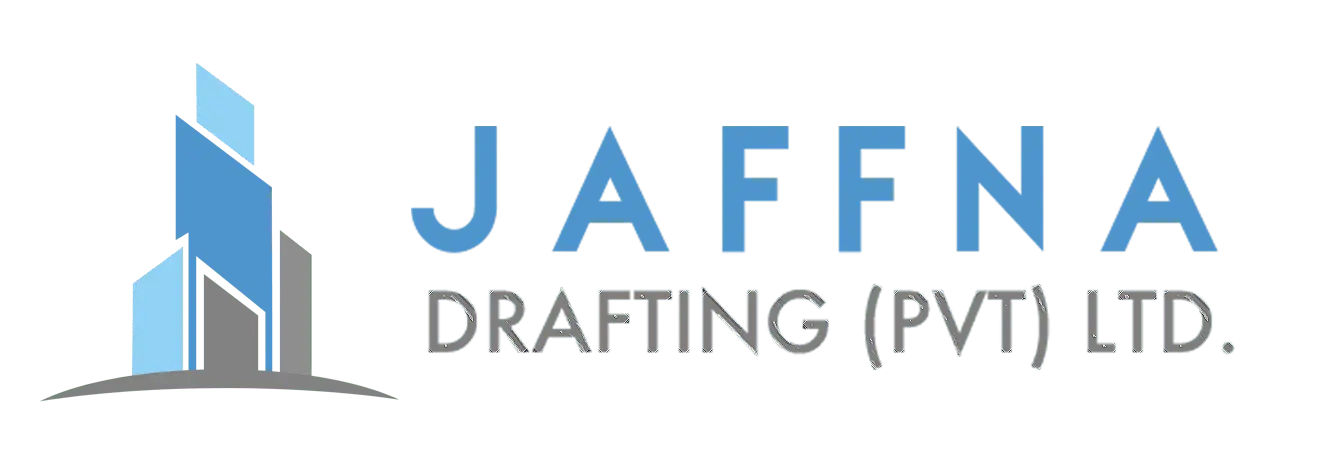
Fabrication Drawings
The detailed fabrication drawings can consist of:
⦿ Assembly Drawings – these drawings show steel beam and plate positions
dimensioned to each other, weld type and size, hole position and size, part
numbers as well as the type of steel finishing.
⦿ Single Part Drawings – these only show one specific dimensioned part. This
could be a plate, column, beam, channel or other particular component, as
opposed to a whole assembly drawing detailing more of the whole build.
Advantages of Fabrication Drawings
⦿ Avoids errors and delays – Good CAD 3D steel detailing software specifies
every fabrication sheet to be displayed as a visual presentation of the
structure, with all parts managed and synchronised effectively. If a model
needs changes applied to it, these changes will be reflected in each steel
fabrication drawing, meaning that less manual editing is required. By
extension, there will be no errors when it comes to the steel fabrication
process – it goes without saying that fabricating steel beams to sizes that were
incorrectly detailed (and unnoticed) would be hugely frustrating for all project
parties.
⦿ Cost-saving measure – by using 3D steel detailing software, alternative models,
steel alterations and re-estimates can be calculated swiftly and efficiently. You
can estimate the amount of structural steel necessary and even potentially
generate a bill of materials, which can save you on both labour and material
costs.
⦿ Minimizes on-site issues – by using fabrication drawings, you are essentially
reducing any on-site fabrication or mobile welding issues to zero. Models can
be viewed from virtually every angle possible, and this benefit those on-site to
stay fully aware of the progress of the steel buildings’ construction.


